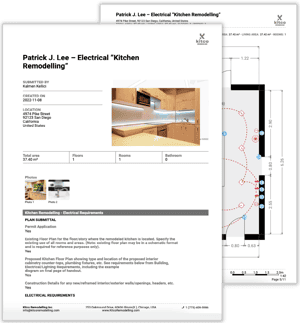
Kitchen Remodel Electrical Work Report Template
Download our template to accurately document and manage electrical installations for kitchen remodeling projects, ensuring compliance & precision.
Download Your Free Kitchen Remodeling Electrical Work Report Template
- Project Overview
- Electrical Layout
- Safety Checks
- Fixture Specifications and Installation Details
Comprehensive Electrical Work Documentation
The template includes all photos of the work done, before and after, alongside general site details and a floor plan with dimensions. This ensures a complete visual and descriptive record of the electrical installation, aiding in both project management and client communication.
Detailed Floor Plan with Electrical Elements
The included floor plan shows the kitchen with cabinets installation and locations of all electrical elements such as wiring, switches, and outlets, providing a clear map of the electrical infrastructure. Wall elevation views are also included to detail how elements are integrated into the overall design.
Checklist for Electrical Safety and Compliance
Utilize a comprehensive checklist from the magicplan Custom Form, which confirms that all electrical requirements are met, including GFCI and AFCI protection, proper receptacle placement, and compliance with lighting efficiency standards. This checklist ensures that the remodel meets current building codes and safety standards.
Detailed Specifications of Electrical Fixtures
Each electrical fixture from switches to outlets is listed with specific dimensions and installation details, ensuring that every component fits perfectly within the kitchen’s design. This section helps prevent installation errors and ensures that all fixtures are accessible and correctly labeled.
This Kitchen Remodeling Electrical Work Report Template is a valuable tool for electricians and remodeling professionals aiming to enhance their documentation and adherence to safety and building standards. Download it now to streamline your electrical planning and ensure a successful kitchen transformation.
